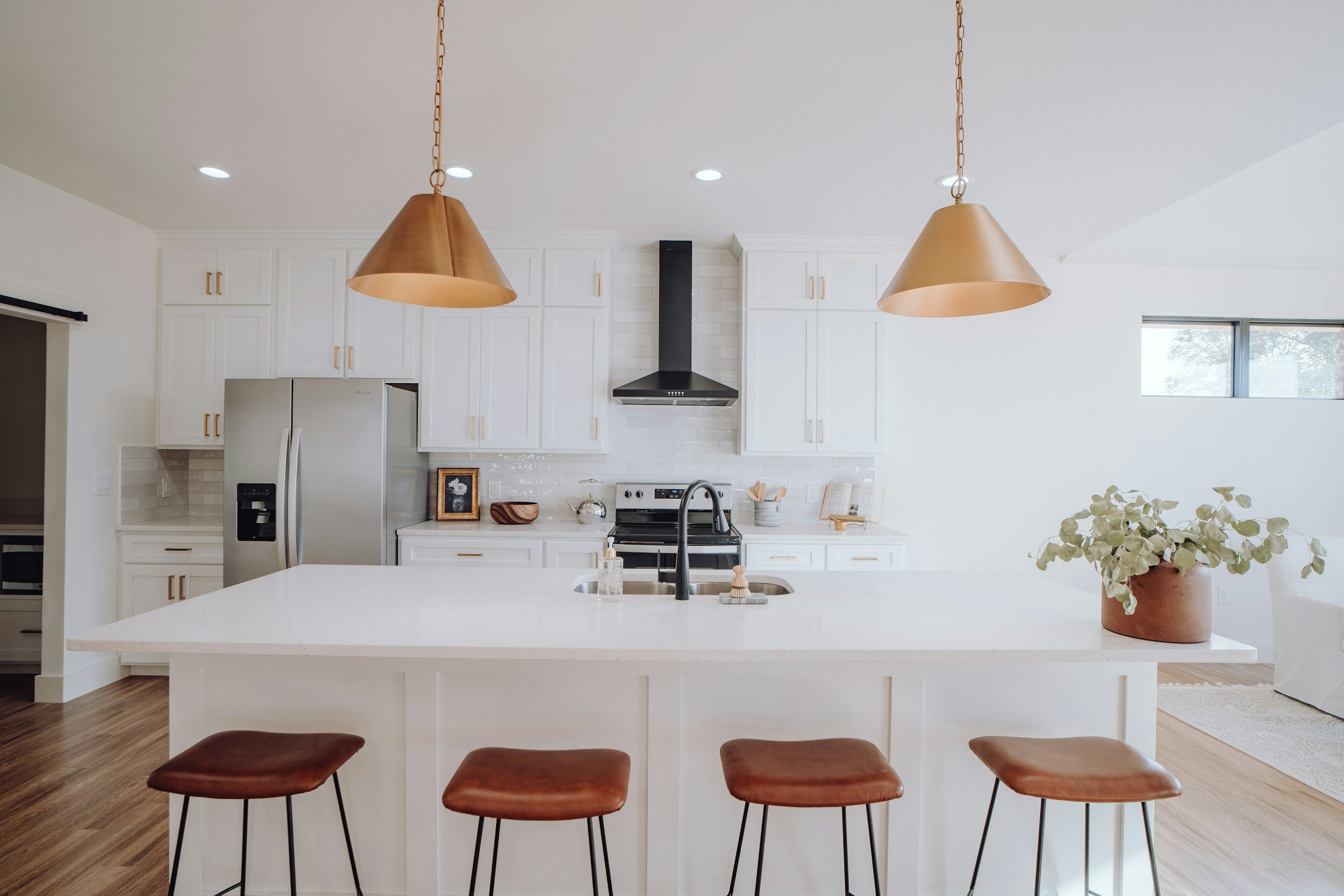The Open Floor Plan Debate: Love It, Leave It, or Learn to Live with It?
Open floor plans—those dreamy layouts everyone chases in glossy listings—come with a warning label: not everybody wins. In Lafayette, we see the mix: group-chat brunches vs. remote-worker panic. When deciding between open air and cozy corridors, let me help you figure out if it’s love at first sight, or just subliminally imprinted in your mind.
Why Buyers Love Open Layouts
All the Light, All the Time
Sunlight moves freely from kitchen to living to dining—perfect for golden-hour coffee or brunching under Acadiana skies. No dark corners, no cave vibes.
Effortless Entertaining
Hosting feels way less chaotic when you’re not shouting through a wall. You can stir the gumbo, refill the wine, and still stay in the convo.
Small Footprint, Big Energy
Even a cozy Ranch or starter home feels major with fewer barriers. Open layouts stretch the vibe—and make every square foot feel intentional.
Why Others Aren’t So Open to the Idea
Echo Central – Noise travels far. Kids watch cartoons on the couch? You’ll hear it in the home office next door.
Clutter on Display – One messy pile in the living area ruins the whole space. Zero walls = zero escape.
Zero Privacy Zones – Zoom call? Forget it if the kids are home. Hosting a large dinner party? There’s something to be said for the art of conversational zones.
How to Zone Like a Design Genius
Layer Rugs & Furniture
Define zones using rugs. Position a sectional to create a nook without needing walls.
Strategic Bookcases & Shelves
Use double-sided shelves as dividers; they provide structure and storage without losing open-flow vibes. Feeling extra wild? Opt for a sleek mid century slat divider like the one pictured above.Space Planning With Color and Texture
Try painting an accent wall, partitioning out a reading nook with wallpaper, or hanging curtains a little higher on the wall.Area Lighting
Task lighting in one zone, ambient in another. Different light tells each area what role to play.
What Actually Works in Lafayette: Layouts Buyers Love
Lafayette buyers are not one-size-fits-all—and neither are the homes that work for them. But here’s what’s trending (and selling):
Open flow + purposeful definition
Homes that feel open but still have some smart breaks—think arched entryways, soft ceiling transitions, or built-in nooks—are total crowd-pleasers.High ceilings, lots of windows
These aren't just pretty—they make your home feel bigger and brighter, even when square footage is average. (Humidity tip: more airflow = happier living.)Pocket offices & flex zones
Buyers are loving hybrid layouts with that one little space for a desk, a yoga mat, or a post-Zoom-decompression moment. Open doesn’t have to mean everything exposed.Indoor-outdoor blends
Glass sliders to patios, covered outdoor kitchens, and breezy connections to backyards help Lafayette homeowners live large—without needing more interior walls or leaving doors open to the Louisiana heat, humidity, and gulp critters.
Touring Tip-Offs: How to Feel a Floor Plan, Fast
Forget blueprints. When you walk into a space, your body will tell you more than any listing ever could. Here's what to look for:
Where does your eye go?
If everything’s in view and it feels overwhelming, that might be a red flag. Great open plans guide your focus without visual chaos.Try your lifestyle on it
Mentally cook a meal. Have a phone call. Where do you toss your keys? Is the Grande Formal Dining Room a waste of space for your on-the-go lifestyle? Or have you been missing the dedicated space for family meals? If the layout feels exhausting to live in—even in your imagination—it’s not the one.Test the vibe, not just the square footage
It’s not about how big the room is—it’s how it functions. A 1,600 sq ft home can feel more luxurious than a 2,200 sq ft one if it flows right.Noise check = non-negotiable
Bring a friend. Turn on the faucet, the fan, the TV. Can you hear each other clearly from different corners? If not, you’ve got an echo problem.
The Open Floor Plan Litmus Test: What Works for You
Let’s be real: not every lifestyle thrives in an open layout. Some people want the light and freedom; others just want a door they can close and a wall that hides dishes. Here’s your cheat sheet:
Choose Open If:
You love to host, crave natural light, and want to keep the vibe flowing from kitchen to couch to cocktails. Open plans are perfect for big family brunches, casual game nights, or just not feeling boxed in.Choose Zones If:
You work from home, value acoustic privacy, or prefer your messes out of sight. A hybrid layout or strategic partitions (think slatted dividers or floating bookshelves) might be your best friend.The Truth?
Most people want something in between. Total openness can feel exposed. But closed-off rooms can feel claustrophobic. The sweet spot? Layouts that flow with your daily rhythm—not against it.Pro Tip:
You don’t need four walls to create structure. Good furniture placement, lighting, and subtle separations can make even the most open space feel like it was designed just for you.
Open doesn’t mean perfect—and I know the difference. Let’s find a home that flows with your life, not against it. I’ll guide you through the subtleties: sight lines, noise levels, and livability you won’t find in a Zillow scroll.
Bonus: I bring snacks and spatial awareness (and a laser measurer!)








