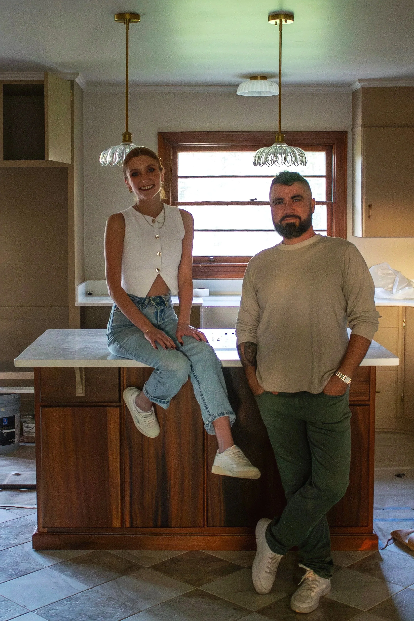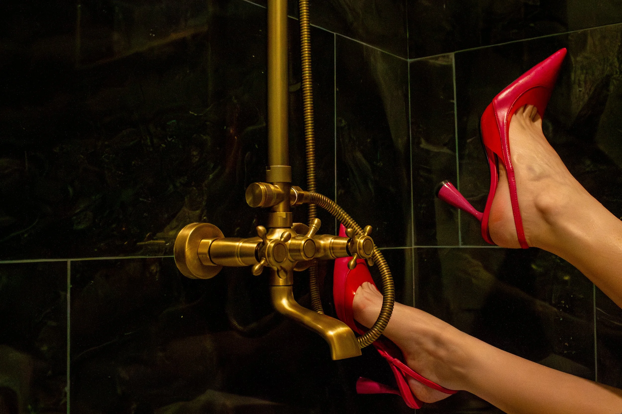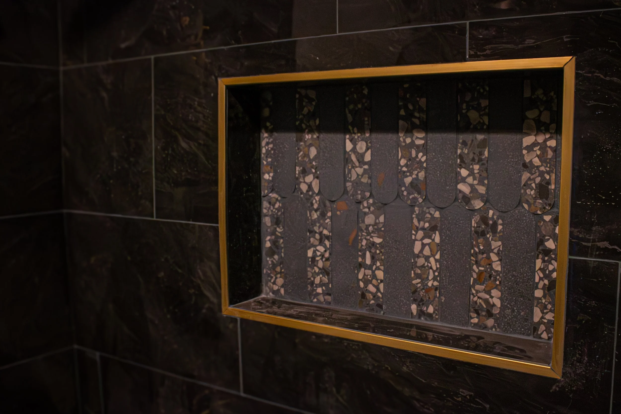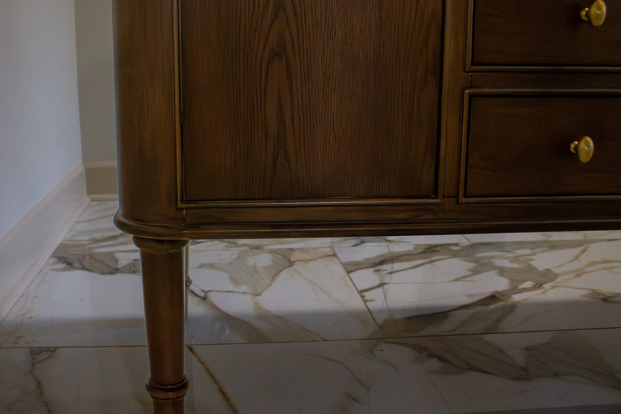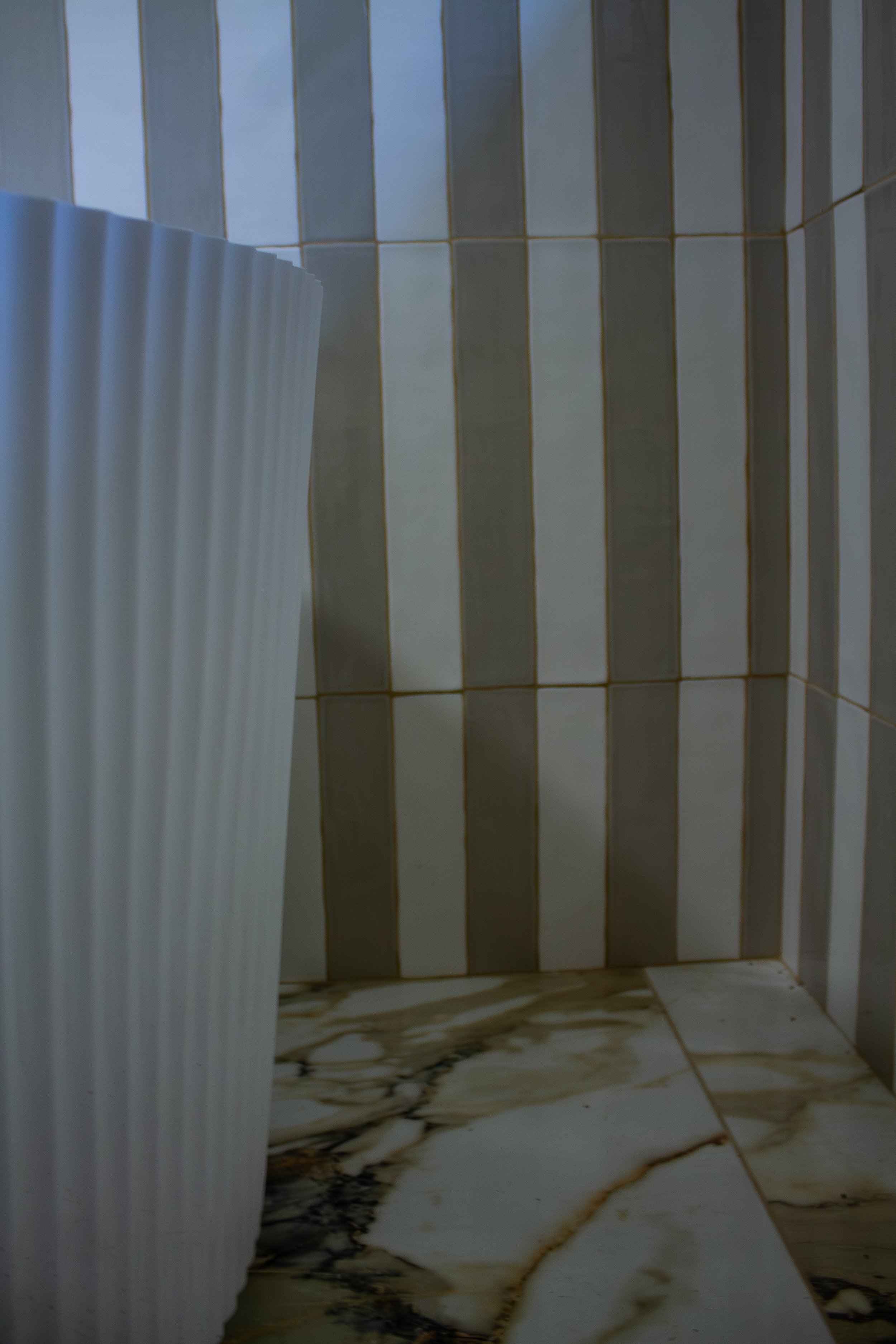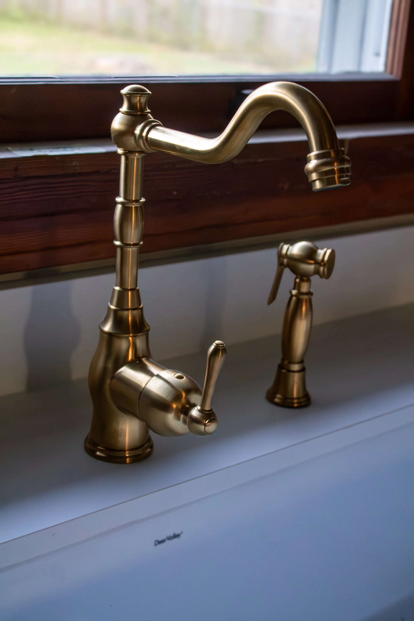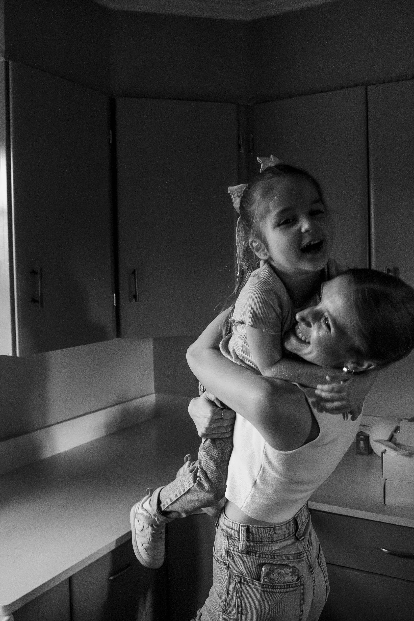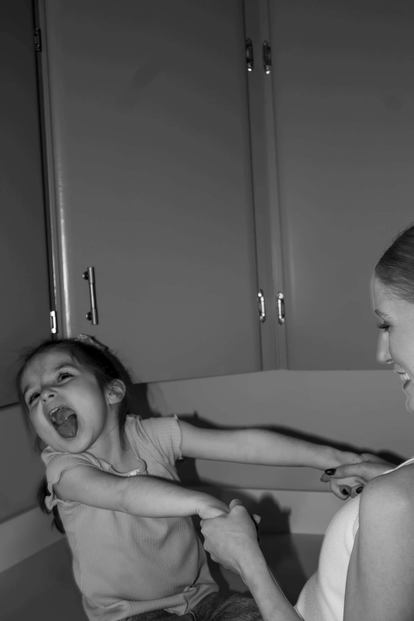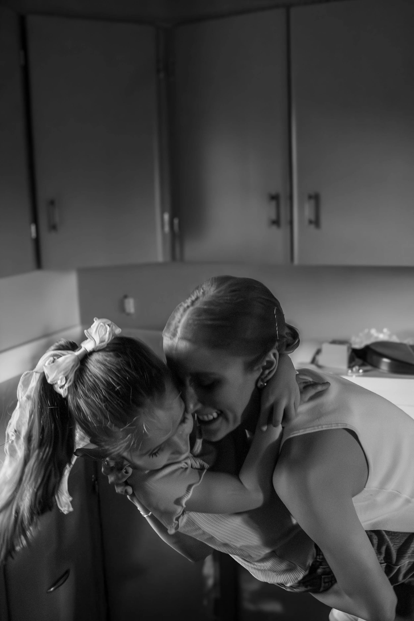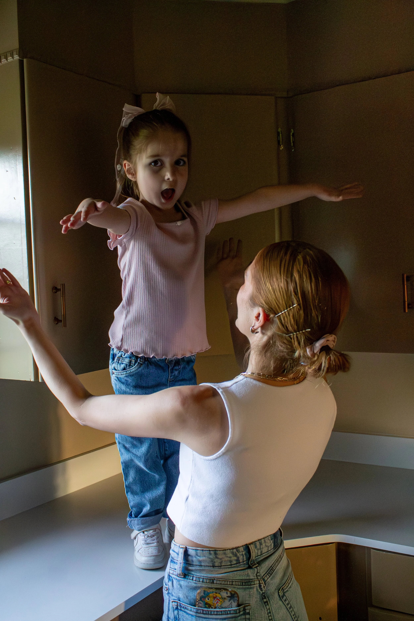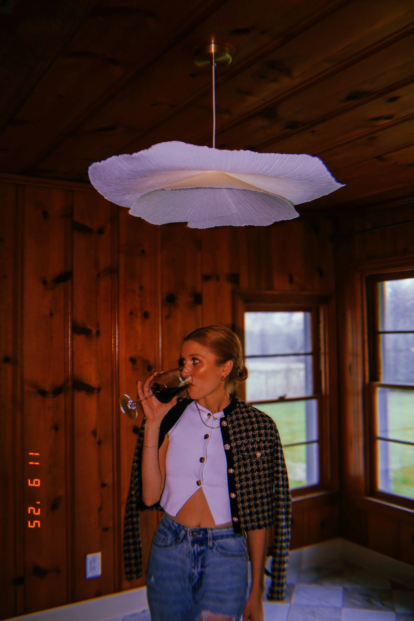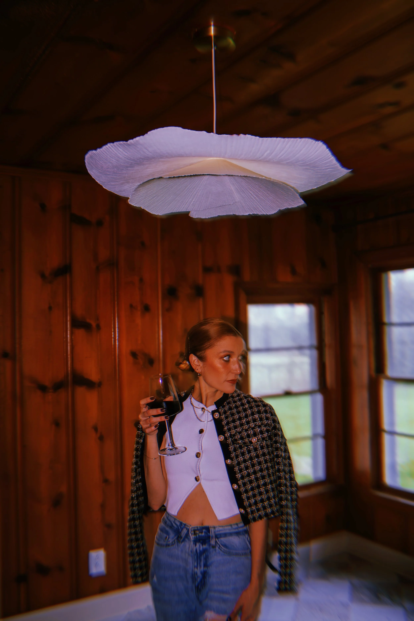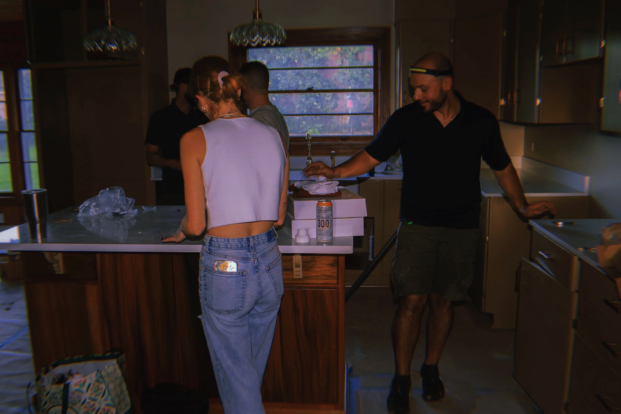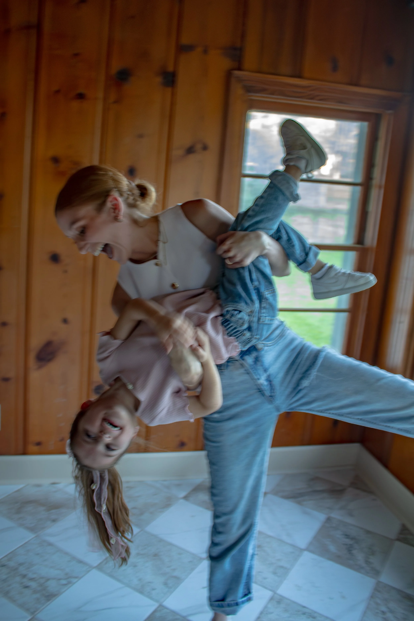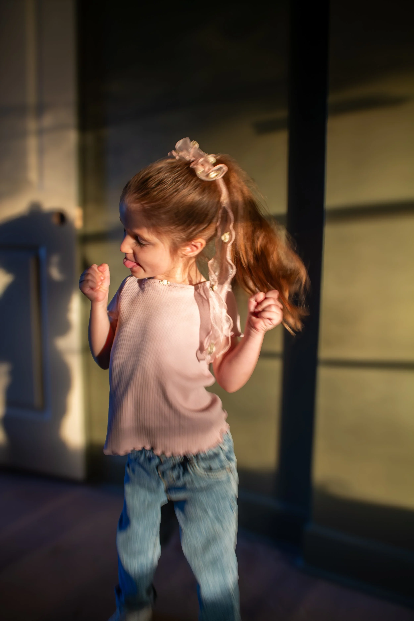Intentional, Edited, and Almost Done: Teche’s Not-Quite-Final Reveal
The dust has settled, the last coat of paint is dry, and 105 Teche is no longer a before—she’s the after they warned you about. But make no mistake, this isn’t just a run of the mill flip. What began as a sagging structure with promising bones has been fully transformed into something soulful, intentional, and design‑forward. Every corner holds a detail, every surface a story.
As someone who eats, sleeps, lives, and breathes the world of real estate and interior design, I knew this house was about more than square footage and comps—it was a chance to blend architecture, artistry and authenticity. We’ve already touched on the major shifts—layout changes, structural reinforcements, the improved flow that now defines the space—but today I want to take you deeper. I want to walk you through the intention behind the selections, the moments of craftsmanship that flew under the radar, and the bold design calls that gave Teche her new identity. She’s almost market-ready, but we’re showing our cards early.
A Shower Moment, But Make It Cinematic
First stop: the bathroom that sets the tone, then takes it one giant step further. Dark, dramatic marble tile now flows up the walls, enveloping the space in moody sophistication. The intention was clear: we wanted contrast, texture and a hint of luxury that didn’t feel ostentatious.
The star in this space is the brass shower system. It doesn’t scream for attention, it wears like jewelry: precise, textural, and exactly right.
The shower niche is proof that a detail can be both functional and quietly show-stopping. The scalloped tile layout plays with repetition and restraint, alternating between bold, large-aggregate terrazzo and a finer, more grounded mix. It’s texture without visual noise. Framed in coordinating brass trim, the niche breaks through the dark marble surround with just enough warmth to catch light, not steal it. Every finish here is speaking the same language: edited, layered, modern. It’s the kind of designer bathroom detail that makes a space feel intentional, not overworked—proof that functional elements don’t have to disappear.
Why this works
Navy marble does the heavy lifting, creating a rich, dramatic backdrop that anchors the entire bathroom without begging for attention.
Brass finishes punctuate the room’s darker palette, adding warmth, reflectivity, and a sense of patina that connects the space to the rest of the home’s vintage-modern language. In a room of saturated tone, brass offers just enough light play.
The terrazzo niche adds a layered texture, a surprise detail that shifts the space from “luxury bathroom” to “bespoke design moment.”
The juxtaposition of dark, reflective stone with warm metal and articulated terrazzo demonstrates a controlled risk: bold, but rooted in restraint.
The added beaded moulding, painted to match the wall, bridges the gap between the brass trim and the rest of the space—keeping things cohesive, with just enough cottagecore to soften the modern edge.
Soft Neutrals, Strong Lines: A Modern Take on the Primary Bath
From the moody intensity of the navy marble bath, we transition into something quieter—but no less considered. The primary suite bath trades saturation for softness. It’s calm. It’s architectural. A quieter kind of bold.
Hand-cut vertical stripe tile draws the eye upward, adding subtle movement and emphasizing height. On the floor, golden marble veining softens the geometry, grounding the room with a more organic pattern. The fluted freestanding tub sits at the center—sculptural but not showy, anchoring the space without feeling heavy.
And the wall-mounted brass faucet? Vintage-inspired, beautifully tactile, and quietly confident. It balances form and function the way great fixtures should—elegant, purposeful, and built to last.
Design intentions:
The vertical tile does more than stretch the walls—it gives the room rhythm. Quiet but deliberate, it keeps the space from feeling static.
Honey veined marble underfoot softens the structure. It adds just enough movement to ground the geometry without stealing the show.
The fluted tub is more sculpture than statement. It anchors the space, but doesn’t dominate it—form doing exactly what it should.
Antique brass fixtures bring warmth in all the right places. Wall-mounted, vintage-referenced, and chosen for the way they’ll age, not shine.
Nothing matches—but everything speaks the same language. The space isn’t coordinated. It’s composed.
Soft Utility: Where Design Meets Daily Use
The original kitchen layout had the sink awkwardly shoved to the left of the window—a placement that made no sense functionally or visually. So we moved it. Centered it. Gave it a view.
Now, the faucet sits exactly where it should: anchored beneath the window, framed by light, aligned with the outdoors. It's no longer an afterthought—it’s part of the composition. Everyday tasks feel just a little less routine when they happen in a space that was actually designed to be lived in. The unlacquered, vintage-inspired brass fixture ties back to everything Teche got right: cohesive, era-appropriate, and fully functional for real life.
And because this house was always meant to hold life, not just stage it, we made sure to test that theory. This house was never meant to be precious. It was never about creating a space too perfect to touch—it was about designing a home that could take a breath, hold a moment, and look even better after it’s been lived in. We didn’t just design the kitchen to look good in photos. We let it live. Really live. We broke in the floor by dancing on it. We pressure-checked the layout by spinning in circles. We gave the countertops a real audit by letting a four-year-old climb on them and cackle at full volume.
And in those moments, something clicked. The design didn’t fall apart. It embraced us. The light landed in the right places. The foundation proved rock solid. The space worked—because it was made to. It’s easy to forget, in the world of curated stills and showroom-perfect walkthroughs, that homes are meant to be a little loud. A little messy. Full of little fingerprints and inside jokes.
What we built here isn’t just resale-ready—it’s life-ready, the good, the bad, and everything in between. And that’s the part you can’t fake. You can feel when a house was designed with heart. When someone thought about real life unfolding inside it. This kitchen isn’t just where you’ll plate dinner. It’s where someone will practice spelling at the counter, where you’ll take a breath between emails, where you might one day hold a tiny human mid-laugh and realize—you built something great.
A sink with a view is nice. A kitchen that holds a moment like this? Priceless.
The kitchen was never just about trendy cabinet colors—it had to work for actual life. Preferably loud, barefoot, and standing on countertops.
Not Just for the Photos
You don’t always notice good design in the moment. It’s not loud. It doesn’t announce itself. But it changes how you move—how you pause, how you breathe, how you connect. It shows up in the way a room supports your rhythm without interrupting it.
This kitchen wasn’t built for show, but to hold the weight of real life—quiet mornings, quick meals, late-night pacing, a glass of water at the end of a long day. If you feel more grounded in it without knowing why, that’s by design.
Design isn’t just visual—it's spatial memory. The kind that sneaks up later, when you walk into a different kitchen and realize something feels off.
Good design doesn’t insist. It just works—quietly, daily, and often without credit. But if it makes someone feel more at ease in their own space? That’s the point. Always was.
Built for the Life Inside It
While we arranged textures and details to impress, at the heart of Teche is the invitation to live. This home is not a showroom—it’s a backdrop for real life.
The final photo shoot, for example, wasn’t about perfection. It was about capturing laughter in the kitchen, glasses clinking under that sculptural light fixture, moments of arrival. Because houses don’t just become homes—they become scenes, core memories, integral parts of each and every one of us.
The Mindset
When we design a space, we’re not setting a scene—we’re creating space for real life to step in. The laughter, the mess, the late-night pacing, the slow mornings. We don’t cover that up. We make room for it.
The design choices matter (in fact I obsess over them). But what brings a house to life is always the people. The energy it holds. The stories that haven’t happened yet but feel close.
This one came together with the kind of team you want in your corner. The kind that knows when to push, when to pause, and when to crack open a bottle on the floor before the light bulbs are even in. It felt less like a project, more like a shared vision that actually landed.
Teche isn’t just nearing the finish line. She’s getting ready for whatever—and whoever— comes through the door next.
Joy, unstaged.
Next up: The finishing layers, the list-day plan, and a new standard for Lafayette flips.
The renovation’s nearly over—but the story’s just warming up.
This isn’t just a run of the mill flip rushed for the sake of a “for sale” sign, this is a chapter we still live in, breathe in, and show up for together. Our team, more like a scrappy collective than a crew, leaned into the chaos: hanging cabinet hardware in heels (guess who), collective panic over gas company delays, all hands on deck to decode my paint instructions and light fixture placements, drywall dust in shoes, and that moment when the door moldings finally aligned. We didn’t slip away silently—we stayed to peel back the final layer, untuck the details, and test how it all felt in real life. 105 Teche wasn’t built to be perfect.
It was built to meet you where you are.
And all the moments you see here? Captured beautifully by Wrigley Smith, who somehow managed to capture the mess, the magic, and all the quiet in between. You can follow her work here.
FAQs
-
A design-forward flip isn’t about packing a house with trendy upgrades—it’s about designing with intention, from structure to finish. It means asking better questions at every stage: How does this space function day-to-day? What should it feel like at 7 a.m. with sunlight pouring in—or after dinner when the house gets quiet? Instead of defaulting to resale-safe choices, we focused on proportion, flow, and timeless materiality. A flip doesn’t have to feel temporary or generic. It can feel collected, livable, and quietly bold.
Teche is that philosophy in practice. We moved the kitchen sink to align with the window—not just for symmetry, but to bring the outdoors into a daily ritual. We chose unlacquered brass because we wanted materials that age with the house. We added bead moulding and warm wood tones to soften harder lines, keeping one foot in her cottage roots while updating her for modern life. Every edit—from the terrazzo niche to the window casings—was made to support the space, not steal from it. It’s a house that was rethought, not just redone.
-
Because buyers feel the difference before they know what they’re looking at. You can walk into a house and instantly tell whether it was thoughtfully renovated or rushed to market. Details like unlacquered brass fixtures, bespoke cabinetry, or custom tile work don’t just look elevated—they signal care, longevity, and a point of view. And that’s what makes buyers fall for a home, not just buy it.
These aren’t upgrades for the sake of flash—they’re decisions that create emotional connection and perceived value. In a crowded market, the flips that linger are usually the ones that feel flat or forgettable. But when a home has been edited with intention—where the materials, palette, and layout all work in quiet harmony—buyers take notice.
But a design-forward flip doesn’t mean blowing the budget on luxury everything. We hunt for pieces that look high-end, feel durable, and still let the margins breathe. It’s about having a vision and refusing to settle—even if that means scouring every corner of the internet or every aisle at the big box stores. (Just ask Patrick—he watched me scroll through every faucet on Amazon and every vanity at Home Depot. Twice.) -
Start with an audit of your explore page. If everything looks the same, you’re missing the point.
Timeless design doesn’t come from copying, it comes from creating. It’s less about what’s popular and more about what holds up. Look for materials that wear in, not out. Real stone with natural quirks. Metals that patinate. Fixtures that feel like they belong to the house, not the Pinterest board.
You don’t need to blow the budget, you need to know what reads as considered. I’ve sourced Amazon faucets that pass for vintage and mixed them with polished stone and custom vanities without blinking. It’s about the composition, not the cost.
And yes, it takes time. Think: 74 open tabs, comparing the curve of spouts, filter settings set to “brass only,” endless photoshop renderings, and one poor contractor watching me spiral as I unpack the wrong fixture shipped from Amazon… again. But when the palette hits, the scale’s right, and nothing feels like it’s trying too hard? That’s when it works.
-
Start by letting the house speak—and actually listening. On that first walkthrough, before demo, before Pinterest boards, you can usually feel what the house wants to be. The lines, the light, the layout (even if it's broken)—they all leave clues. You’re not forcing a look onto a space. You’re pulling the right version of it out.
From there, staying on brand doesn’t mean stamping the same style onto every project. It’s about working within a consistent design language: warm metals, tactile materials, tonal restraint, layered contrast. Things that feel edited, not overworked. Even when the architecture shifts, your point of view doesn’t have to. You just calibrate the mix.
For me, that means brass shows up often, but it lands differently depending on the room. A fluted detail might move from sink to tile. A certain type of veining shows up again—not because it's a formula, but because it belongs.
It’s never about matching past projects, but about making the next one’s final product feel inevitable. Like it was always meant to look this way—even if it took some demo (and maybe even tears) to get there.
-
The work doesn’t stop at the final photo edit or when the staging pillows are fluffed. Once the listing hits, it turns into a sprint—but a curated one. It starts with how the story is told: social content that actually reflects the design process, captions that go beyond “just listed,” and visuals that show more than angles—they show intent.
The showings matter, but so does the experience within them. Lighting adjusted. Tools Gone. Kitchen island styled. Let the finishes speak. Let the layout guide. It’s about giving buyers space to feel something.
Then there’s the follow-through. The email responses that don’t sound templated. The detail sheets that highlight why that wall was opened up, why that faucet was chosen, why this flip doesn’t feel like a flip.
Because a buyer isn’t just walking into a house—they’re stepping into a decision. Maybe the biggest one of their lives to date. Our job is to make sure it all feels intentional. Every touchpoint, every room, every material—designed to not just show well, but live well.
-
We’re down to the final layer—the kind of details that most people overlook, but that actually make the space feel finished. A few light fixtures still need to be installed (yes, even more are coming). Laundry room cabinetry is next. Gas connection is scheduled so the new range can do its job.
We’re also swapping out a few pieces of door hardware—touchpoints again—and making sure every outlet and switch plate cover is matched and intentional. Paint touch-ups are happening, grout is getting sealed, and we’re walking the house with fresh eyes before the final tidy-up.
It’s not quite the big reveal yet. But almost.

