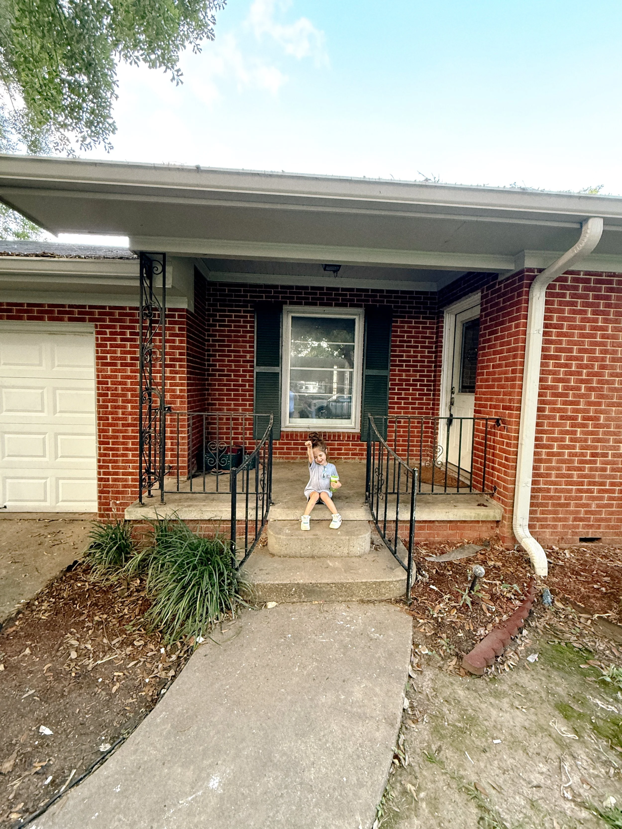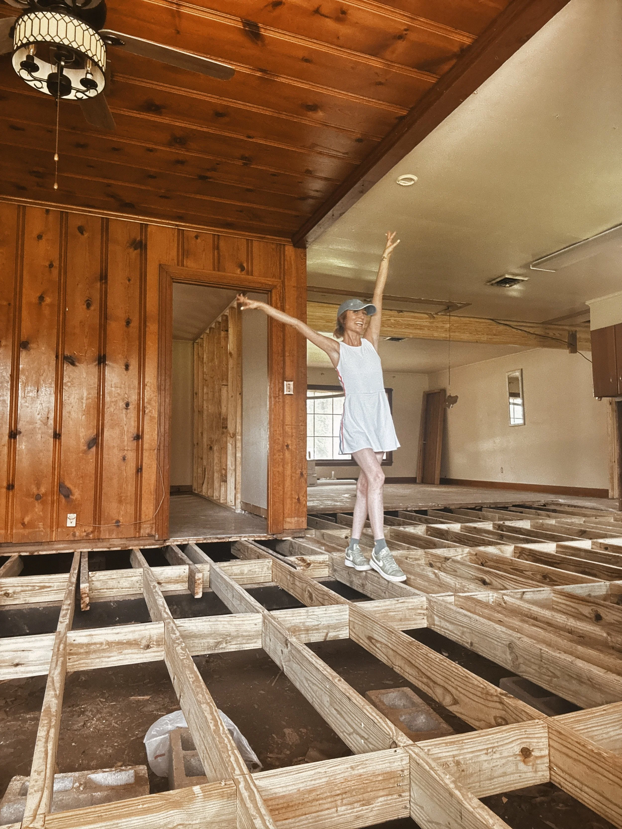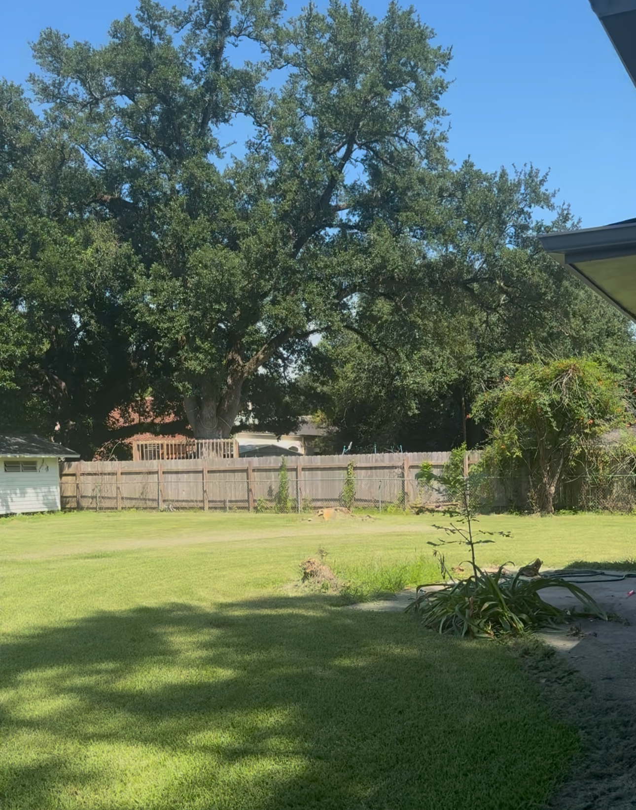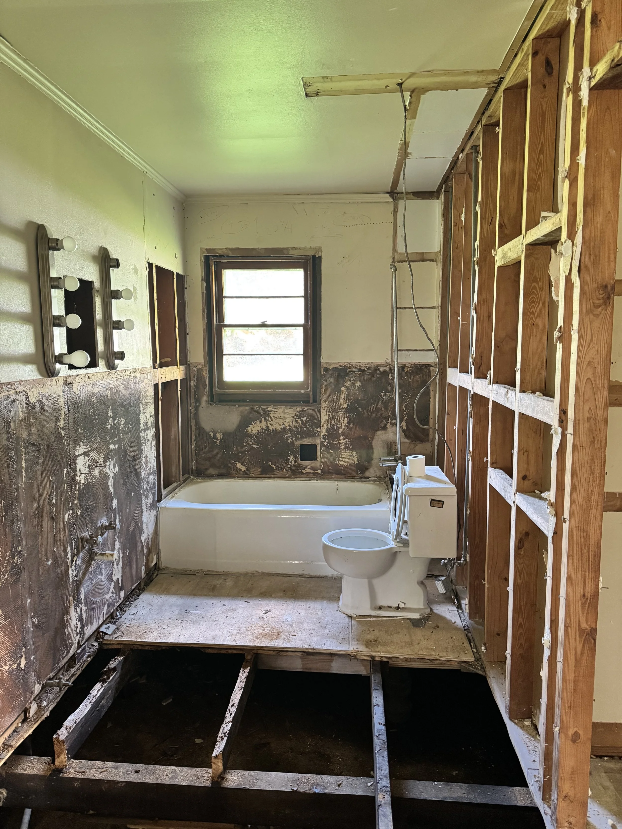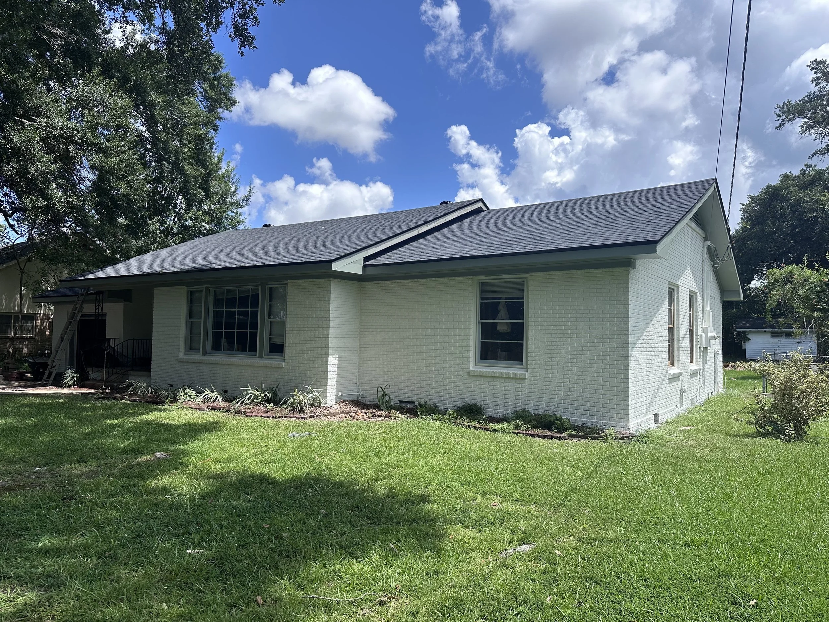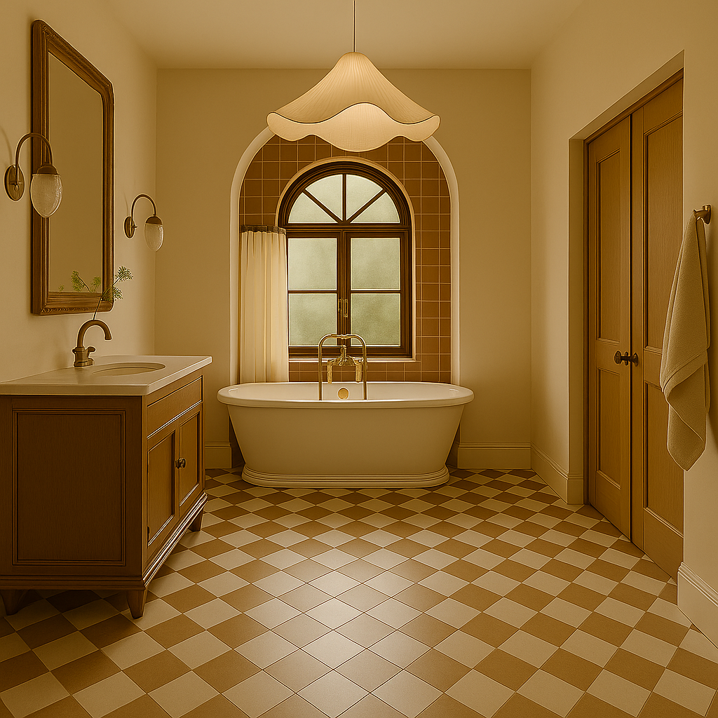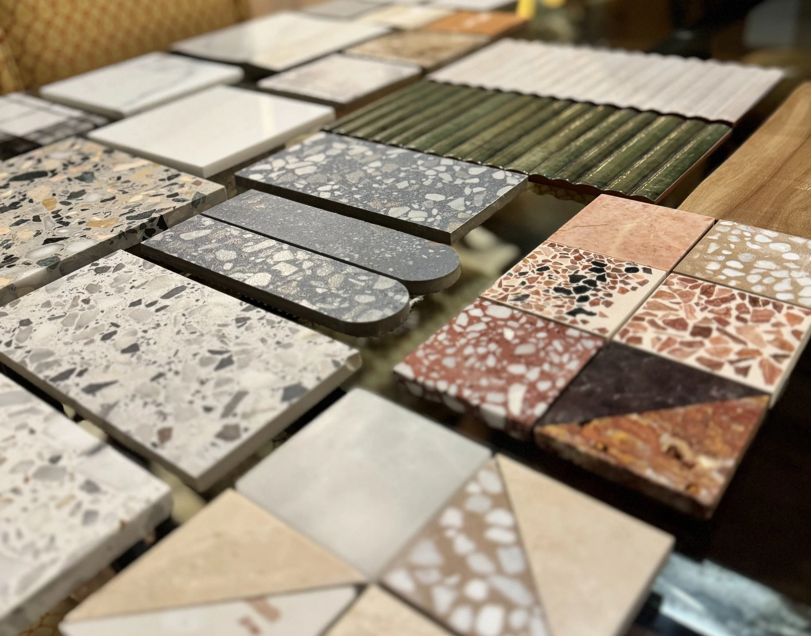From Structural Fixes to Style Moves: The Teche Flip Gets Serious
Future project manager vibes. Teche’s tiniest fan staking her claim on the porch before we even picked paint colors.
The Parts You Can't Undo—Now Done
We’re officially past “demo looks worse than it started,” and well into strategic chaos. The bones are stronger, the flow’s clearer—and we might have stumbled into literal bathroom daylight. Here’s your deep dive into the latest chapter at 105 Teche.
This phase is where most flips either start sinking or start making sense. For us? It’s the latter. We're laying the groundwork for something that looks effortless but is anything but. Every beam, every floorboard, every color swatch—it’s all part of the plan.
Built Different (Literally): The Foundation Overhaul
First thing we tackled? The literal foundation. We went full overhaul—ripped out every questionable board and rebuilt from the dirt up. It’s now level, sound, and ready for the next 50 years (or just a very chic resale). Not the sexiest part of a flip, but definitely the smartest. No more soft spots or “should this floor bounce?” moments.
A solid foundation doesn’t just mean safety. It means you can design without fear. Add tile without cracking. Move walls without guessing. Hang art where it should go, not just where studs happen to be. Trust—it’s worth it.
Yard Cleared. Vision Loading.
We finally said goodbye to the rogue tree stumps that were threatening to trip everyone who dared to enter. The yard has been fully cleared, leveled, and prepped for future landscaping—aka actual usability. It’s now giving “afternoon garden party” instead of “survival training course.”
Clearing the yard also made it easier to visualize the exterior’s future. Think garden beds, string lights, a gravel dining area, maybe even a vintage metal bistro set. We’re not overdoing it, but we’re definitely not letting this space be basic.
First draft of new floor plan for 105 Teche
Layout, Leveled Up: We Built a Real Third Bedroom (and a Non-Cursed Bath)
The old layout was doing the bare minimum. We’ve reframed the third bedroom and carved out a completely new space for the second bathroom—moving it from its former awkward situation inside the laundry room to a much more logical and functional location. Think thoughtful flow, modern layout, and way better vibes.
The third bedroom instantly ups the resale appeal, especially for second-home buyers or small families. It’s compact but intentional—no wasted square footage. The new bathroom location also brings symmetry to the home, making it more livable without tacking on unnecessary additions.
AI rendering of the space, not actual design plan.
Kitchen + Living Room Now Speaking Fluently
The major wall between the kitchen and living area? Gone. We installed a sleek support beam that holds everything up without cramping the open-concept style. The space now breathes. It’s brighter, more social, and finally feels like a space someone would actually want to live in.
Removing that wall changed everything. The natural light travels farther. The furniture layout options just multiplied. It no longer feels like three separate boxes—it feels like a home. The support beam gave us function and form, and it’s kind of the unsung hero of the flip so far.
Surprise! Natural light in the primary bath is now in the cards.
Demo Surprise: A Window We Didn’t Know We Needed
During bathroom demo, we uncovered what can only be described as a hidden gem: a completely covered-up window behind the old shower wall. It’s now a highlight in the future master bathroom plan—bringing in soft, natural light and instantly elevating the space. Sometimes demo gives back.
Finding that window shifted our entire bathroom design strategy. It gave us permission to lean into light tones and textures instead of compensating for a dark, moody space. Expect a spa-like layout with modern cottagecore undertones—brass fixtures, leafy textures, clean tile lines, and maybe a framed print that says something cheeky.
Fresh paint, a brand new roof, and major curb appeal—105 Teche’s glow-up is officially in motion. Greek Villa + Evergreen Fog never looked so good.
Teche Gets Dressed: Greek Villa Meets Evergreen Fog
We’ve officially chosen exterior paint colors and yes—they’re perfect:
Brick: Sherwin-Williams Greek Villa (SW 7551) – a warm, creamy white that reads timeless
Trim/Shutters/Ceiling: Sherwin-Williams Evergreen Fog (SW 9130) – a calming, muddy sage that feels earthy and modern all at once
It’s soft, inviting, and just the right amount of elevated. Very much “Lafayette traditional meets design-forward curb appeal.”
Painting the exterior is one of those moments where the house finally starts looking the way it feels. The palette is subtle but intentional—neutral enough to sell, distinct enough to stand out. Once it’s painted, it’s going to turn heads in the best way.
We’ve also installed a brand new roof. It’s not a flashy update, but a fresh roof equals clean lines, better insulation, zero leaks, and solid resale value. Sometimes boring is beautiful.
The current roof was holding—but barely. The new one ties the exterior together, quiets the house down, and just feels better. You don’t think about a roof when it’s done right. And that’s the goal.
A little photoshop imagination of the primary bath—mood, not blueprint. Expect warmth, curves, and cottagecore energy.
Plotting the Primary Suite: Smart Storage, Better Flow & No Weird Plumbing
With the bathroom now completely demoed, we’re officially in the planning phase for the new primary suite. The goal? A layout that actually works—zoned spaces, hidden storage, and brassy fixtures that feel vintage without the weird plumbing. We’re mapping everything out to maximize light (shoutout to the surprise window), optimize flow, and build in comfort without unnecessary square footage bloat.
We’re sketching out vanity placement, debating tile finishes, and figuring out if we can sneak in a linen closet without sacrificing breathing room. This is where the flip starts to feel personal—even if it’s for a future buyer.
The Flip’s Coming into Focus
This stage is less about Pinterest and more about priorities. It’s dusty, it’s structural, and it’s setting the stage for the finishes to shine. The big moves are done. The framework is in. Now we get to start layering in the charm.
Every choice now builds toward the reveal—the vibe, the livability, the resale moment. We’ve done the heavy lifting. Now it’s about doing the right pretty.
Q+A
-
We’re blending modern function with cottagecore charm—think natural textures, vintage-inspired finishes, brass details, and a floor plan that actually makes sense. It's Lafayette-traditional meets Pinterest-saved-with-intent.
-
We chose Sherwin-Williams Greek Villa (SW 7551) for the brick—creamy, timeless, and soft—and Evergreen Fog (SW 9130) for the trim, shutters, and porch ceiling. It’s organic, neutral, and very Lafayette-front-porch-chic.
-
We opened up the wall between the kitchen and living room, added a structural support beam, reframed the third bedroom, and relocated the second bathroom to a better spot within the main footprint. It flows now—without adding extra square footage.
-
While demoing the old master bathroom, we found a fully covered window behind the shower wall. It’s now a major design feature, bringing in natural light and completely changing the feel of the future primary suite. A literal bright spot.
-
We’re designing a functional, stylish suite with great flow, smart storage, and vintage-inspired finishes. Expect brassy fixtures, earthy textures, and a layout that feels custom without the custom-home price tag.
-
Every decision is a mix of what looks good and sells well in Lafayette. We’re preserving original charm (like wood cabinets), using timeless materials, and skipping low-ROI upgrades (like luxury appliances or major structural additions).
-
Because laundry room bathrooms are NOT it. The new layout puts the bathroom in a proper location, improves flow, and makes it actually usable for guests or future homeowners.
-
New roofs aren’t glamorous, but they’re essential. The updated roof will improve energy efficiency, resale appeal, and peace of mind—plus, it ties the entire exterior upgrade together.
-
Anyone who wants a space that feels intentional, looks good, and doesn’t require a full-on renovation just to function. It’s stylish, practical, and move-in ready—with enough charm to stand out and enough comfort to settle in. It’s ideal for anyone who appreciates good design without the pressure of doing it themselves. It’s cozy, practical, and pretty—in that order.

